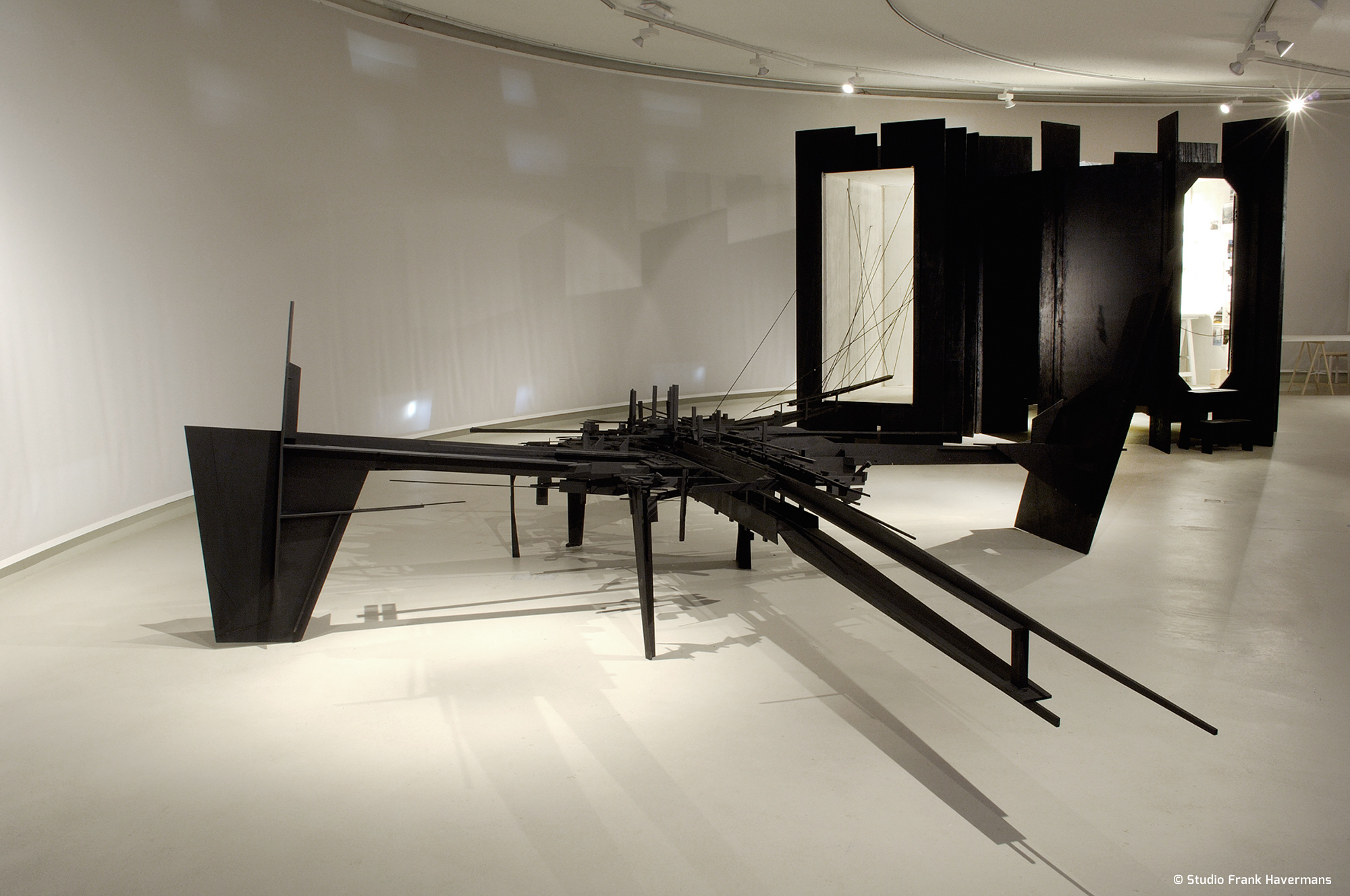TOFUD # Amsterdam Zuidas
Urban Research Model
My project on the Zuidas was realized in TOFUD: my ‘Temporary Office For Urban Development’. I set up this office every time a concrete situation presents itself. This time it was in the Sint Nicolaas chapel, part of the Sint Nicolaas complex in the Beatrix Park that has been confiscated by Amsterdam’s Zuidas – an environment that is inversely proportional to the area for which the monastery and the accompanying secondary school must eventually make way. TOFUD is a long-term project that examines the development of cities and urban areas. Starting with a situation that is undergoing development, it creates a completely different picture for the future. It looks at how a particular city district could grow in a situation where spatial conditions are not delimited by financial and political considerations. It even defies the laws of gravity. In particular, tofud provides models for spatial planning that can act as a catalyst for the thinking on a certain area and the actions ensuing from this. It does not present any final pictures; rather, it offers ideas and guidelines along which a city can develop.
location: St. Nicolaas Kapel Zuidas, Amsterdam
dimensions model: 999 (l) x 498 (w) x 173 cm (h)
artist in residence: October 2009 – March 2010
project: Vrije Ruimte Zuidas
on invitiation by: Mondrian Fund, Amsterdam
exhibtion: March 2010
coordination: Meinke Horn
© photography Ron Zijlstra, Amsterdam
On display at
2011 Stedelijk Museum ‘s-Hertogenbosch
2015 Hilvaria Studios, Hilvarenbeek
2018 Burgerweeshuis, Amsterdam, Cityscapes Foundation
Artists
Lieven de Boeck, Frank Havermans, Sachi Miyachi, Shinji Otani, Tom Tlalim




